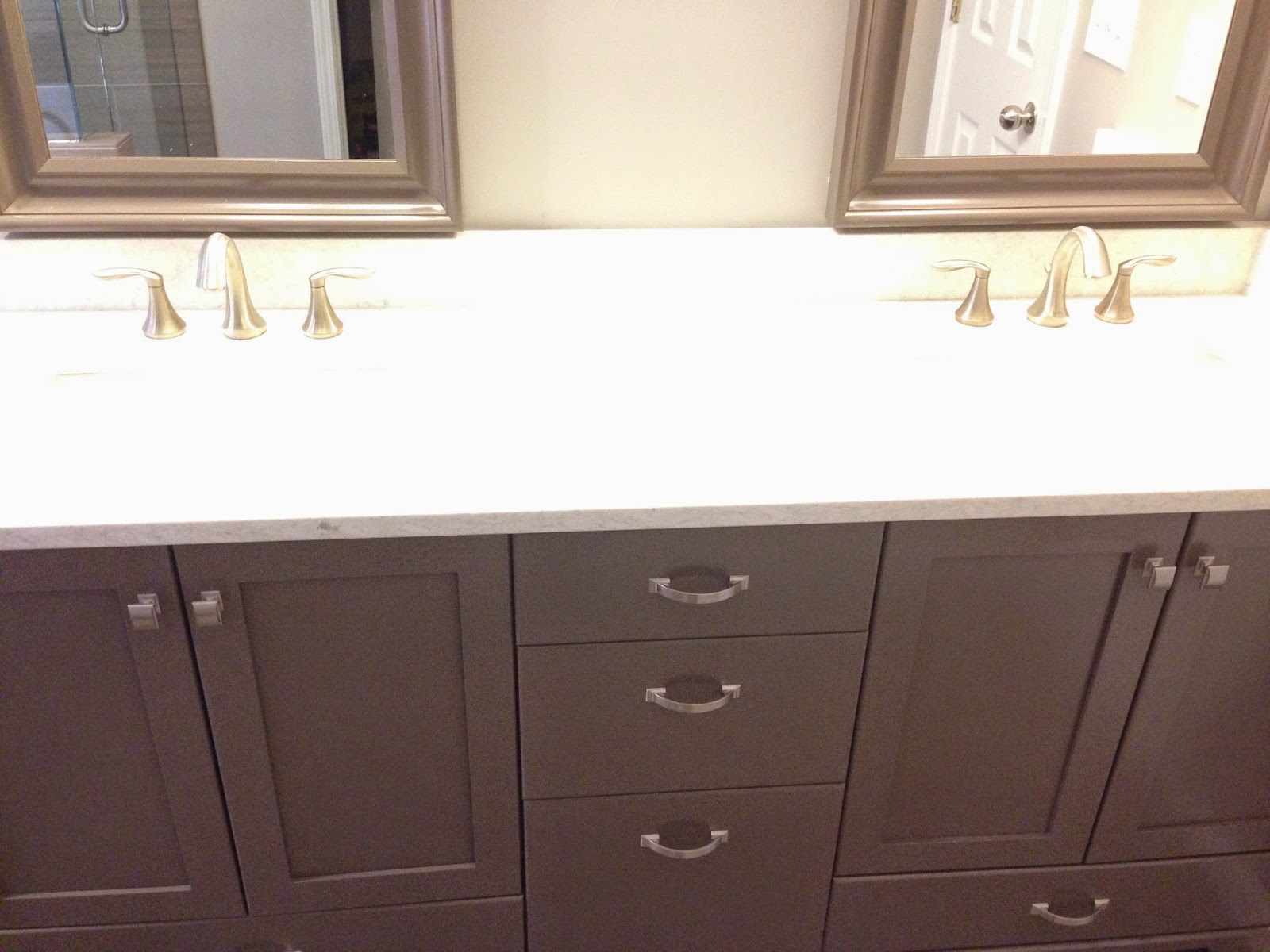*Well, minus a plumbing issue that presented itself this morning. And I may or may not have had a tiny little meltdown when they told us they'd have to cut through the living room ceiling AGAIN. But then we decided to deal with this issue post-Rocky, and I decided my breakdown was a little ridiculous and dramatic. I mean, in the big scheme of things, who cares? We are so fortunate to have been able to even do these renovations, and we love the finished product!
So, anyway, here ya go... some before and after pictures!
MASTER BATHROOM:
It was in desperate need of a total redo.
We loved the separate shower and garden tub. But the shower was way too small. Which became even more apparent the bigger my belly grew.


So, we knew we wanted modern, but transitional. And I'll go ahead and warn y'all - we love us some grey! Here is the view looking in from the bedroom...
We knocked down the wall between the tub and shower, installing a new garden tub. We extended the size of the shower and wrapped it in a custom, frameless glass door. The shower has a seat and multiple shower heads, including a rainshower fixture on the ceiling.
I see myself sitting in this tub a LOT post-Rocky to heal this body after giving birth to a toddler-sized newborn.


The vanity was custom built and painted by our contractor's cabinet-maker. We picked out all colors, pulls/knobs, fixtures, etc.
The countertop is also custom... we went to a granite remnant warehouse where they have pieces left over from bigger projects. You choose your stone and they come and template based on your countertop. I love it!


HALL BATHROOM:
The hall bathroom serves as the bathroom for both guests and kids. Because of this, we wanted it to be eye-catching, but clean. Here is what it used to look like (unfortunately, this is the only picture I snapped before the reno began):
Once the reno had begun:
Subway tile going up in the shower above a new, cast-iron tub!
Again, love the countertop from the remnant warehouse. This vanity was also custom-built, as is the one over the toilet.


I am obsessed with the tile in this bathroom. We decided it was a little too busy for the master bath since that bathroom required a lot more tile than the guest, which is why we chose to use it here.
LIVING ROOM:
And now, the downstairs! The second we walked into this house while house-hunting last November, I knew I wanted this wall to come down.
It was all you'd see when you walked in the front door, and it made the downstairs space feel so closed off. Our kitchen opens right into the living room, and there's another separate dining room, so this wall just needed to go.


The wall formed this little, sectioned-off room connected to the living room. The previous homeowners used it as a music room. We used it as an, "I-don't-know-where-to-put-this-so-I'll-stick-it-in-here" room.
So, down it went!
Mid-construction. The temporary wall beams, hanging plastic, floor coverings, and sheetrock dust dominated our downstairs living space for weeks and weeks.
But with this finished product, it was all totally worth it! This is the new view when you walk in the front door.
Also, look back at the previous pics for the old wall color. The entire interior (other than the rooms we've already painted) used to be a yellowish khaki. We decided to go ahead and re-paint the entire interior while everything was under construction. With the suggestion from our contractor, we chose Benjamin Moore's Revered Pewter. I am in love with the color and think it's the perfect shade for covering interior walls. It has given the house a completely different feel and looks great against both browns and grays.
Now our living room opens right up into this extra space. So far, we're keeping the extra room minimally decorated because we know it'll likely turn into the kids' space for awhile.
I am SO happy with how this open space has changed the entire feel of our downstairs!
So, there you have it! Two months of construction, lots of setbacks, some pregnant hormonal breakdowns, lots of analyzing and perfecting from my hub, lots of support from friends and family, dust and dirt and letting go of having my house clean for awhile... and I am in love with the changes and so glad we decided to take this plunge! And I stand by the fact that pictures really don't do the renovation justice - so come visit us and see it in person! :)




























OMG!!!! Those are such great spaces. I love it! Erica
ReplyDeleteThank you so much Erica!!
Delete